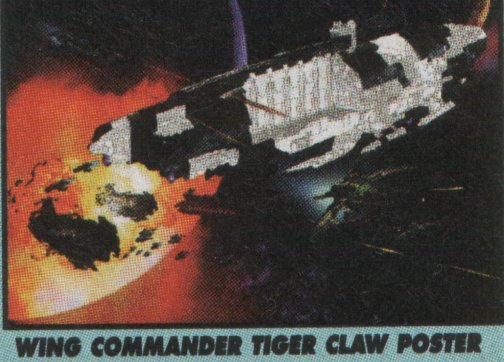You are using an out of date browser. It may not display this or other websites correctly.
You should upgrade or use an alternative browser.
You should upgrade or use an alternative browser.
Capital Ship Blueprints/Floorplans?
- Thread starter Bandit959
- Start date
Bandit LOAF
Long Live the Confederation!
You should do a forum search for blueprints/floor plans. There have been a few threads about them.
Lets not turn this into one of those forums -- we could probably tell people to 'search the forums' for just about any question ever asked. Instead, lets use repeat questions as an opportunity to provide even better answers.
To that end, I've done quick and dirty scans of the Bengal-class plans Bob referenced above. You can find them here:
https://www.wcnews.com/loaf/tc-decks1.jpg
https://www.wcnews.com/loaf/tc-decks2.jpg
Also worth nothing, a company called SciPubTech licensed and developed a 'cut away' Tiger's Claw picture back in 1999... but they never actually printed/sold it. The poster was drafted, though, and a tiny picture of it appeared in Previews:

Whether or not it contradicts the Handbook plans are unknown -- Chris McCubbin said at the time that he'd never spoken to the people at SciPubTech about their project. Finding a prototype poster to make available to the online community remains one of those 'holy grails'...
Last edited by a moderator:
criticalmass
Vice Admiral
I asked a similar question once, and the discussion turned out some nice facts for me. Unfortunately the thing I was referring to in my post (wouldn't call it a project) got stuck somewhere between schedules and hardware changes - one day there'll be time, and I'll go back and work on it some more. Or weep.
Anyway, enough self-pity, here's the thread:
http://www.crius.net/zone/showthread.php?t=17767
Anyway, enough self-pity, here's the thread:
http://www.crius.net/zone/showthread.php?t=17767

