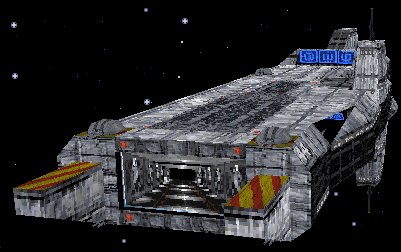criticalmass
Vice Admiral
Excellent, Marc - I should have looked in sooner!! Where does that come from?
I didn't want to pester BradMick yet, because he's got a lot of stuff to do on his own, and as this doesn't even classify as a project (although I'm not so sure anymore), I wanted to wait a bit until I REALLY get in trouble...
Well, that contradicts what I have done so far in some points, but those can be modified.
LeHah, the comment about the obvious error confuses me a bit - I was going to put a repair deck under the flight deck too, but where's the mistake? (I guess some part of fiction I can't remember, so help me out here.)
So here's a little schematic I've cobbled out in the meantime in coffee breaks, using the silhouette from the WC2 manual. Since only the side view is ready by now, it may be a bit confusing, but the general idea was to identify "sections" in the model, so that sizes and therefore room locations can be guesstimated.. - opinions and corrections welcome!
I didn't want to pester BradMick yet, because he's got a lot of stuff to do on his own, and as this doesn't even classify as a project (although I'm not so sure anymore), I wanted to wait a bit until I REALLY get in trouble...
Well, that contradicts what I have done so far in some points, but those can be modified.
LeHah, the comment about the obvious error confuses me a bit - I was going to put a repair deck under the flight deck too, but where's the mistake? (I guess some part of fiction I can't remember, so help me out here.)
So here's a little schematic I've cobbled out in the meantime in coffee breaks, using the silhouette from the WC2 manual. Since only the side view is ready by now, it may be a bit confusing, but the general idea was to identify "sections" in the model, so that sizes and therefore room locations can be guesstimated.. - opinions and corrections welcome!













